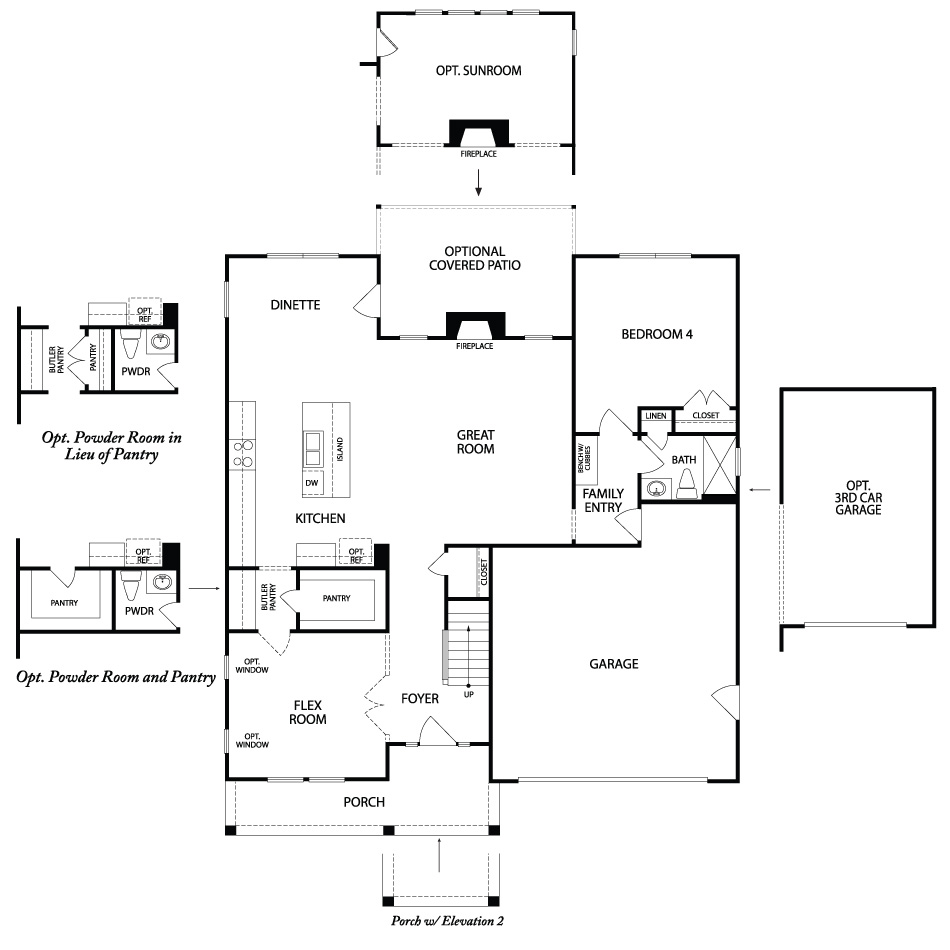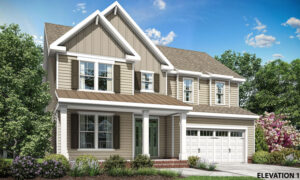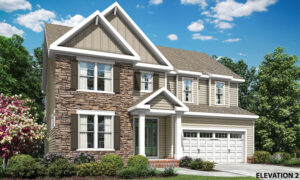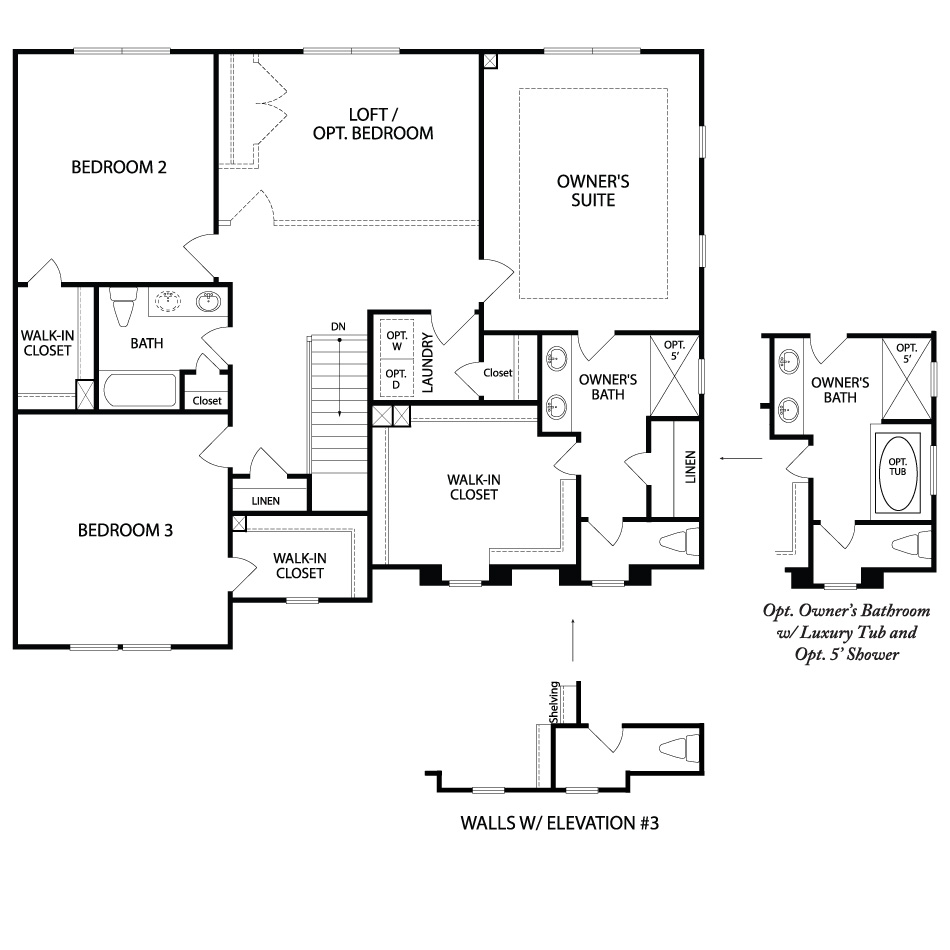The Cornerstone home is just as inviting as it is functional. Enter through the covered front porch into a flex room – an ideal location for a quiet office – or a formal dining room, you decide. From there, an airy great room flowing seamlessly into a gourmet kitchen with an oversized center island awaits you. And, if an extra bedroom is on your list, a finished first floor bedroom is available. A perfect retreat for guests. Upstairs, you will find bedrooms with abundant closet space. The owner’s suite has all the trimmings: a closet largest enough for a bedroom, double bowl vanity, an optional freestanding luxury bathtub, and a ceramic tile shower. With just the right amount space, The Cornerstone is tailored for the way you live.
The Cornerstone
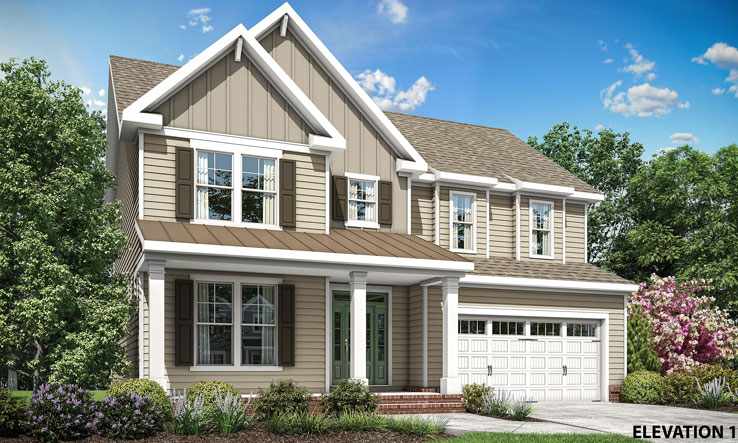
- Bedrooms: 4
- Bathrooms: 3+
- Square Feet: 2,807
- Garage: 438
- Stories: 2
- Master: 2nd Floor
Floorplan
