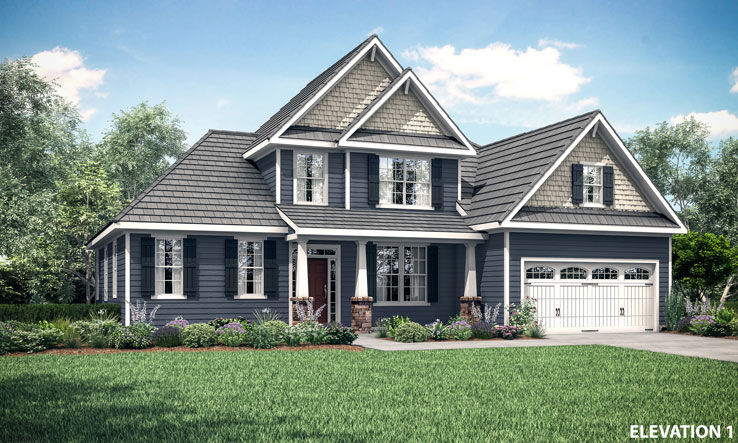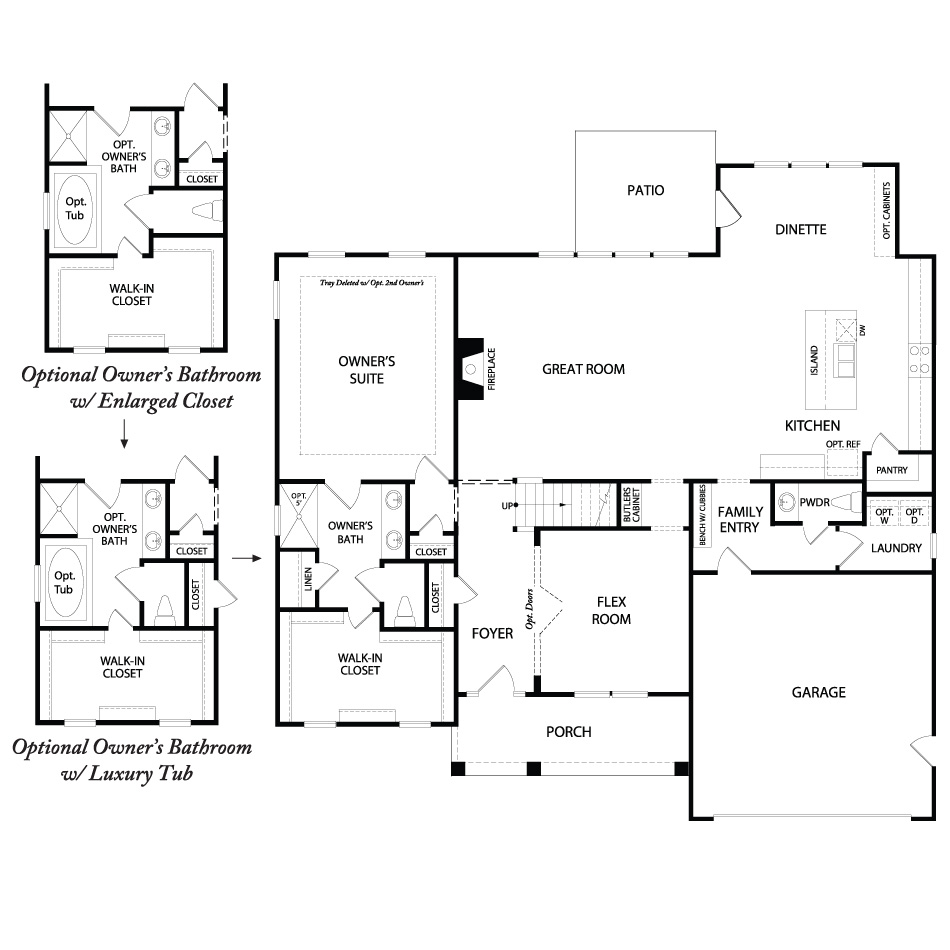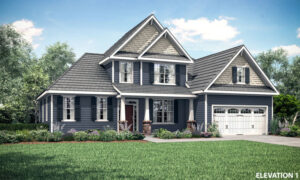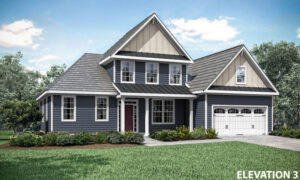A stately elevation with curb appeal welcomes you home to The Platinum II. The first-floor owner’s suite design incorporates an expansive great room with an open connection to the kitchen creating a natural gathering place for family and entertaining friends. The large modern island in the kitchen with unobstructed views in the great room ensures you don’t miss a moment. Extend the living space outdoors with an optional covered patio. A luxurious owner’s suite conveniently located on the first floor offers a private setting to unwind. Upstairs are bedrooms with walk-in closets and a loft for ultimate playroom. Come home to The Platinum today!
The Platinum II at Stoney Creek

- Bedrooms: 4+
- Bathrooms: 2.5+
- Square Feet: 2,668
- Garage: 2
- Stories: 2
- Master: 1st Floor
Floorplan




